Gardens
A view of the garden from the front steps. Note the gravel path that continues over the lawn into the bushes. This was restored recently. It’s difficult to be completely sure what part of the garden this is from, but it’s probably the end of the gravel path going south from the front of the house into the woods. We know the gravel path at the front of the house extended both north and south, and it’s speculated that this was part of the original driveway to the front of the house (the present driveway goes to the back of the house). On the next photo it’s just possible to discern the wooden seat shown here. Another photo probably dated around 1898 of the house. Note that the balcony on the second floor is missing. This was added during the reconstruction after the 1905 fire. Note you can just see the gravel path continues from the steps in front of the house across the lawn to the south. The bushes and planting in front of the house have long gone. There is no tree next to the steps (just visible in this picture). The single large lime tree still stands but now has another which is almost the same size immediately adjacent (which is a bit of a mystery why it doesn’t show in this picture) Other differences between this version of the house and the present building include the chimneys - the present building has far more, whereas the house then had only four (three visible). The lawn in front of the conservatory, showing flower beds, that are now just lawn. This is from before the 1905 fire (balcony missing from second floor window) but you can quite clearly see the windows are large sash windows, and not the small pained Georgian style windows that were almost certainly on the original house. Interestingly when we re-constructed the south wing, the listed building authorities insisted we use Georgian style small pained windows (made from mahogany - how very un-eco-friendly). The conservatory was constructed in 1872, more than a hundred years after the original house. Since this contains very large sash windows (with curved glass), perhaps this was the time the main windows in the house were changed.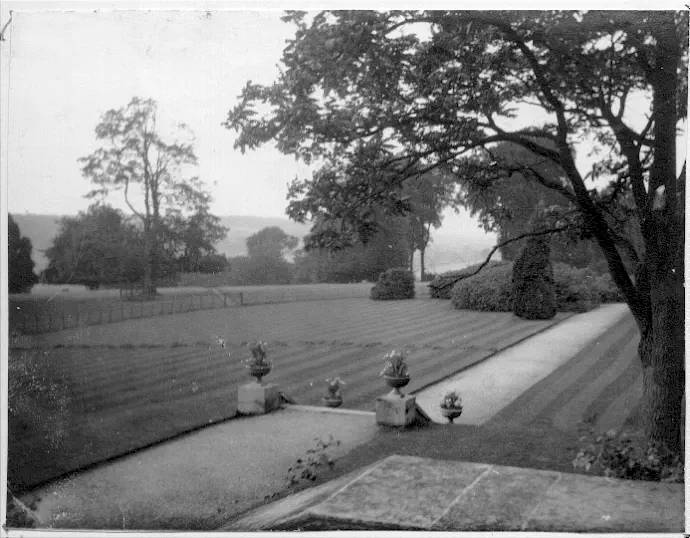
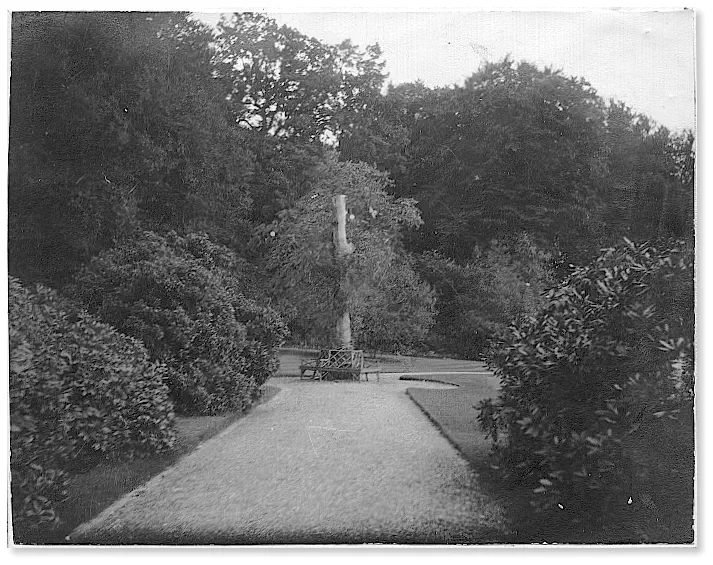
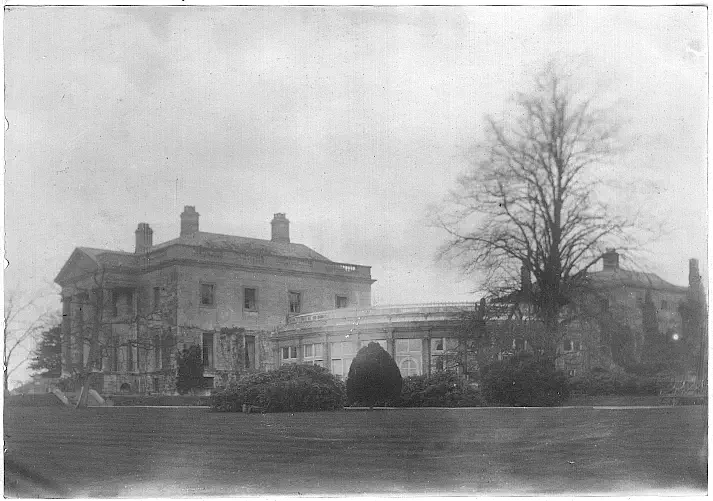
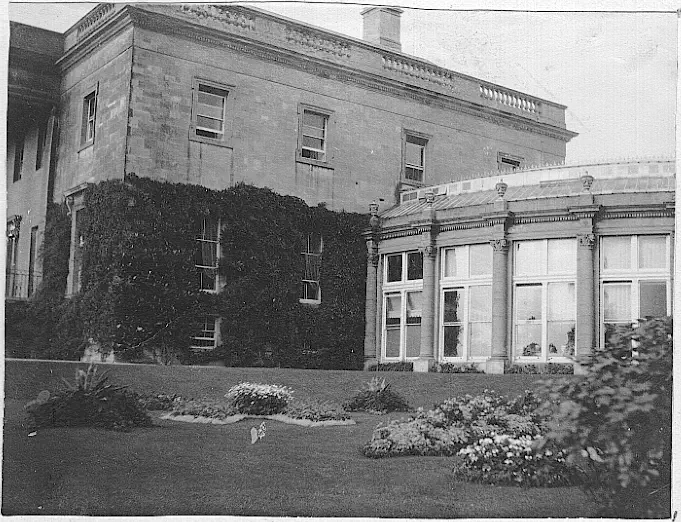
Gardens
A view of the garden from the front steps. Note the gravel path that continues over the lawn into the bushes. This was restored recently. It’s difficult to be completely sure what part of the garden this is from, but it’s probably the end of the gravel path going south from the front of the house into the woods. We know the gravel path at the front of the house extended both north and south, and it’s speculated that this was part of the original driveway to the front of the house (the present driveway goes to the back of the house). On the next photo it’s just possible to discern the wooden seat shown here. Another photo probably dated around 1898 of the house. Note that the balcony on the second floor is missing. This was added during the reconstruction after the 1905 fire. Note you can just see the gravel path continues from the steps in front of the house across the lawn to the south. The bushes and planting in front of the house have long gone. There is no tree next to the steps (just visible in this picture). The single large lime tree still stands but now has another which is almost the same size immediately adjacent (which is a bit of a mystery why it doesn’t show in this picture) Other differences between this version of the house and the present building include the chimneys - the present building has far more, whereas the house then had only four (three visible). The lawn in front of the conservatory, showing flower beds, that are now just lawn. This is from before the 1905 fire (balcony missing from second floor window) but you can quite clearly see the windows are large sash windows, and not the small pained Georgian style windows that were almost certainly on the original house. Interestingly when we re- constructed the south wing, the listed building authorities insisted we use Georgian style small pained windows (made from mahogany - how very un-eco-friendly). The conservatory was constructed in 1872, more than a hundred years after the original house. Since this contains very large sash windows (with curved glass), perhaps this was the time the main windows in the house were changed.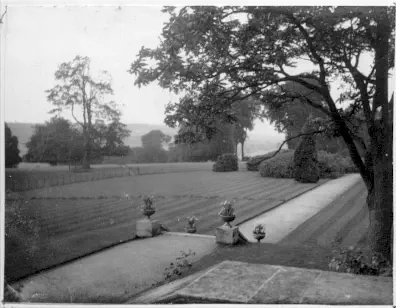
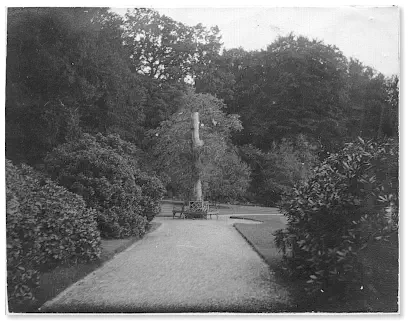
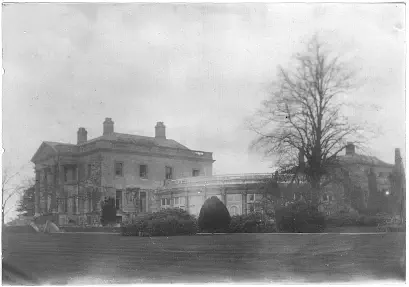
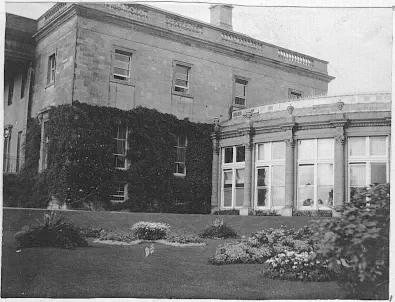
OLD PHOTOS - GARDEN















